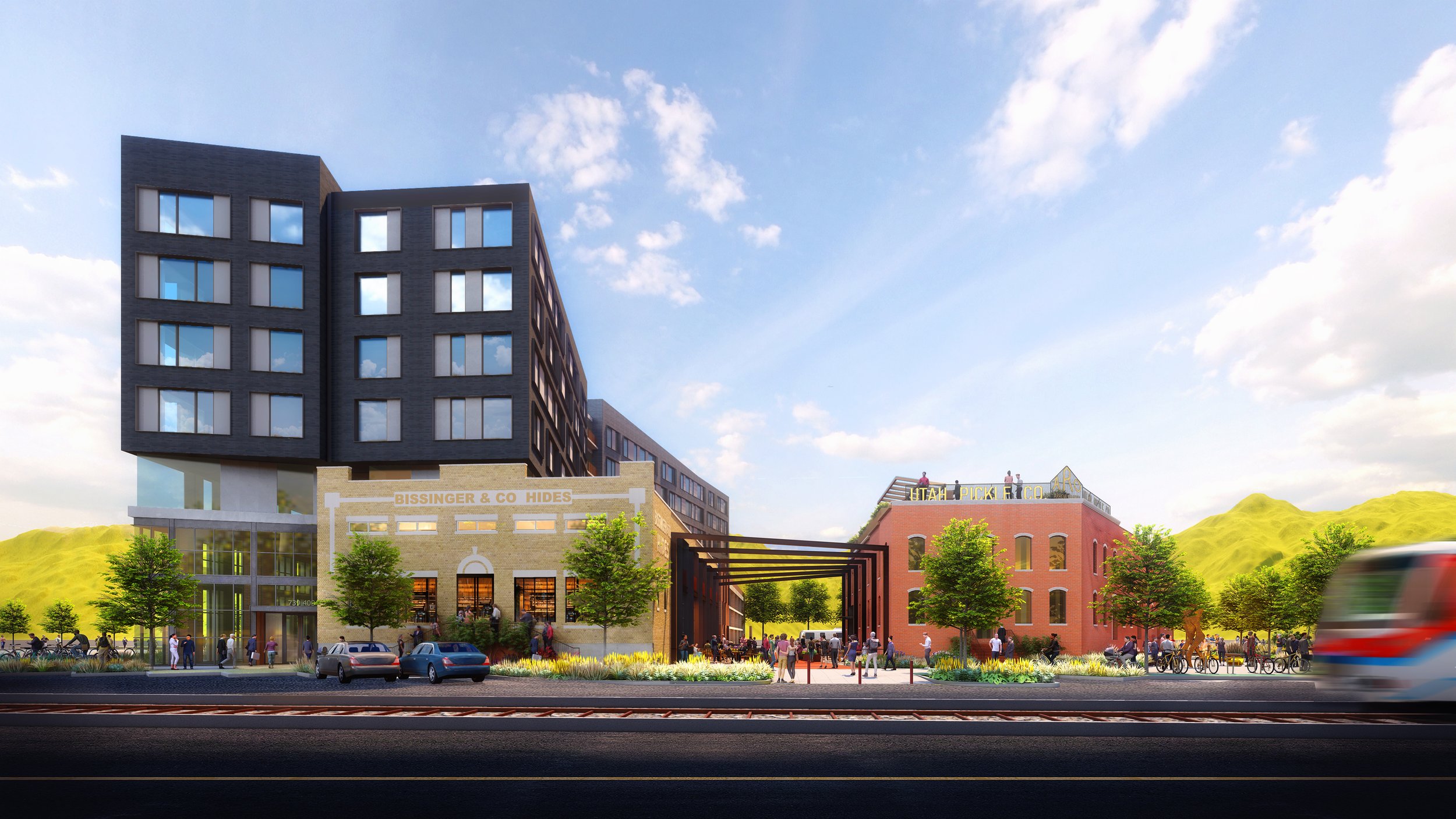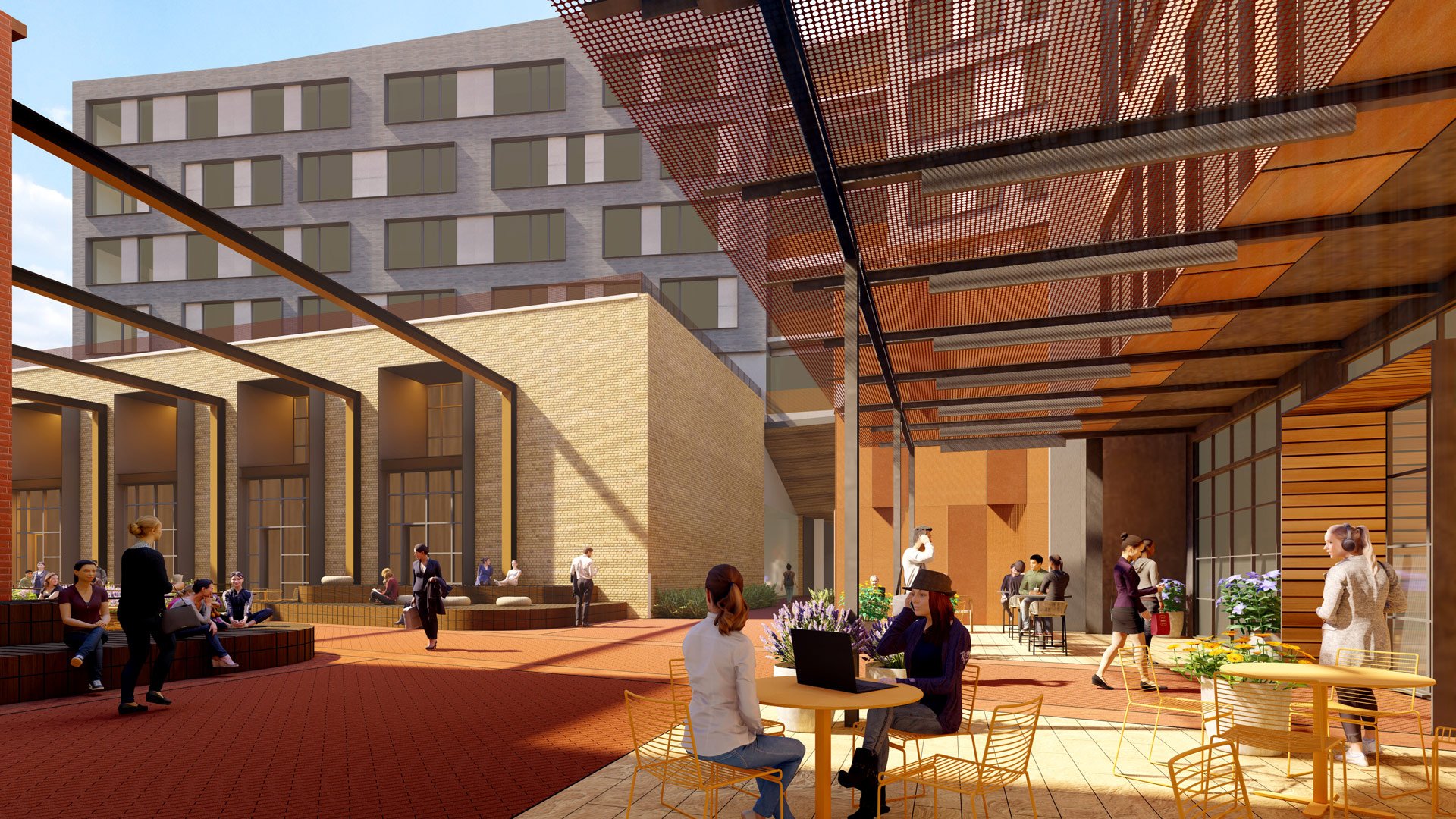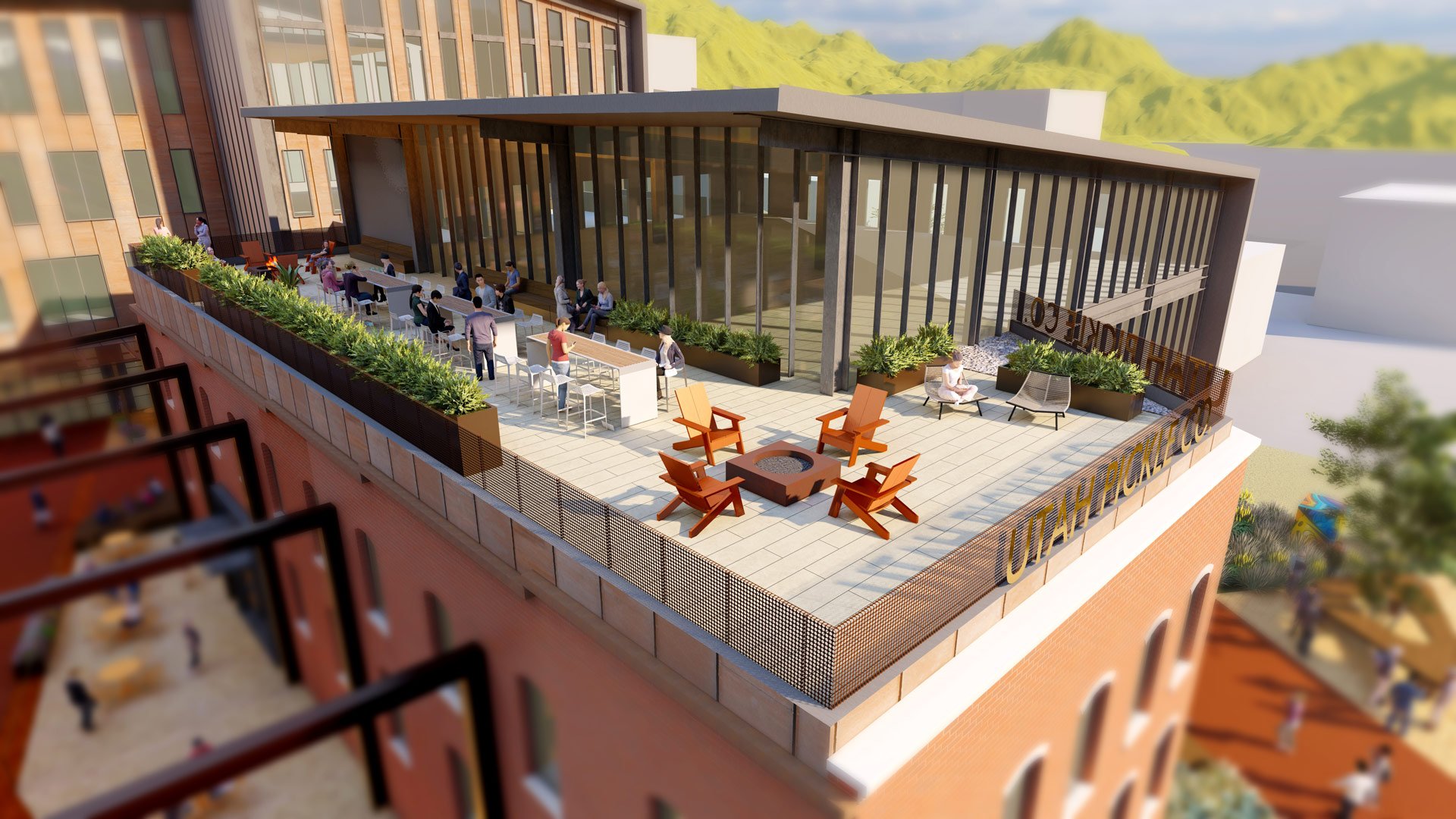
PICKLE & HIDE
Pickle & Hide is an ambitious mixed-use project at the heart of Salt Lake City's Granary District that breathes new life into the historical Bissinger & Co Building and Utah Pickle Co Building on 400 West.
This endeavor combines the preservation of their captivating brick facades with innovative architectural elements. seamless fusion of historic charm and modern design as the beautifully preserved brick facades of the Bissinger & Co and Utah Pickle Co buildings stand in harmonious contrast to the sleek lines of 'Pickle' and 'Hide.' Sunlight dances upon the inviting public open spaces, creating an inviting atmosphere for residents and visitors alike. With its blend of mixed-income housing and neighborhood-serving retail, Pickle & Hide embodies a vibrant urban ecosystem. The project's commitment to sustainability is evident in the lush native landscaping and the promise of photovoltaic panels, contributing to an eco-conscious urban oasis. Comprising two main buildings, 'Pickle' to the south and 'Hide' to the north, the project contributes to the revitalization of a once-deteriorating neighborhood.
In an area known for warehouses and commercial spaces, Pickle & Hide stands as a testament to preserving the district's unique industrial charm while providing 141 units of mixed-income multifamily housing and 22,000 square feet of retail/F&B. The development emphasizes sustainability, integrating native landscaping, urban beekeeping, and photovoltaic panels. Moreover, it promotes a walkable, transit-oriented lifestyle with access to wide sidewalks, dedicated bike lanes, and the future TRAX light rail extension, which would connect the site to the SLC International Airport, downtown, the University of Utah, and beyond via public transit.
PRESERVING HISTORY, EMBRACING TOMORROW: A THRIVING URBAN OASIS IN SALT LAKE CITY'S GRANARY DISTRICT
Address:
739 South 400 West, Salt Lake City UT
Asset Class:
Multifamily, Adaptive Reuse, Retail/F&B
Investment Type:
Acquisition & Development
Asset Size:
141 Multifamily Units
22,000 SF Retail/F&B
164 Garage Parking Stalls
30,000 SF Ground Floor Public Open Space
Acreage:
2.5 Acres
Delivery:
Q2 2026
















